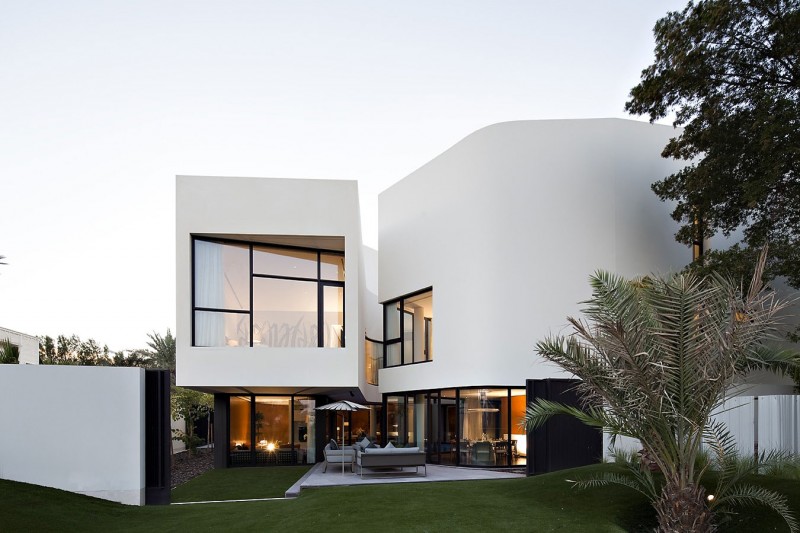This two story contemporary house is located in Al-Nuzha, a suburb of Kuwait city, Kuwait.

These six houses on three adjacent plots should be noticed for their bold black and white facade with far from being a decorative element reveals the very nature of this project. Not a solid block but a labyrinth of outer spaces communicated with the dark stone cladding ribbon flowing from one to the other in 3 directions and provide natural light and cross ventilation in the houses at different levels.
Located on a main highway in Kuwait, the houses differentiate themselves from their surroundings by their stark façade design. With two contrasting colours, the façade is designed to define the individual houses, while achieving unity amongst all six. White stucco material is used as the base for all the houses, while dark grey bands of stone turn corners, go indoors, and climb up and down, creating flow and continuity throughout the project.
Each of the three adjacent plots divides to accommodate two houses: the front, facing the inner neighbourhood street and the back, facing the 5th Ring Road highway. Services shafts and exterior light wells separate the 2 houses on each plot.
The front villas are introverted courtyard houses. Large windows of the main spaces overlook this courtyard that create dramatic light and shadow contrasts, while smaller strip windows face the street. Various outdoor spaces are located at different levels to provide ample light into the adjacent spaces, in addition to creating outdoor terraces and a pool area on the first floor.

